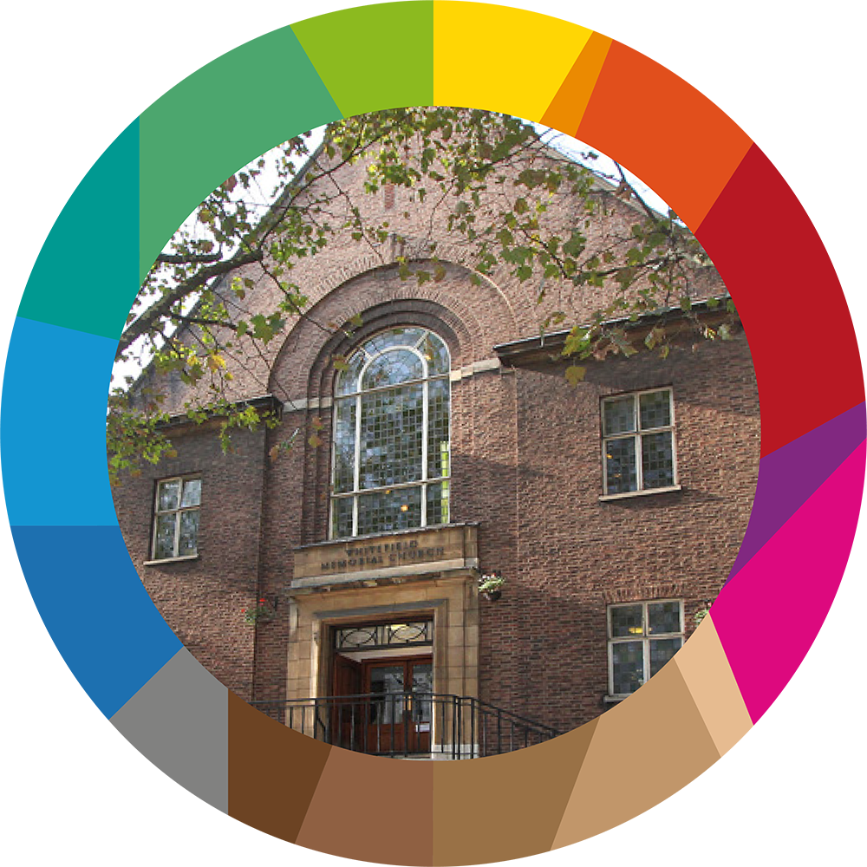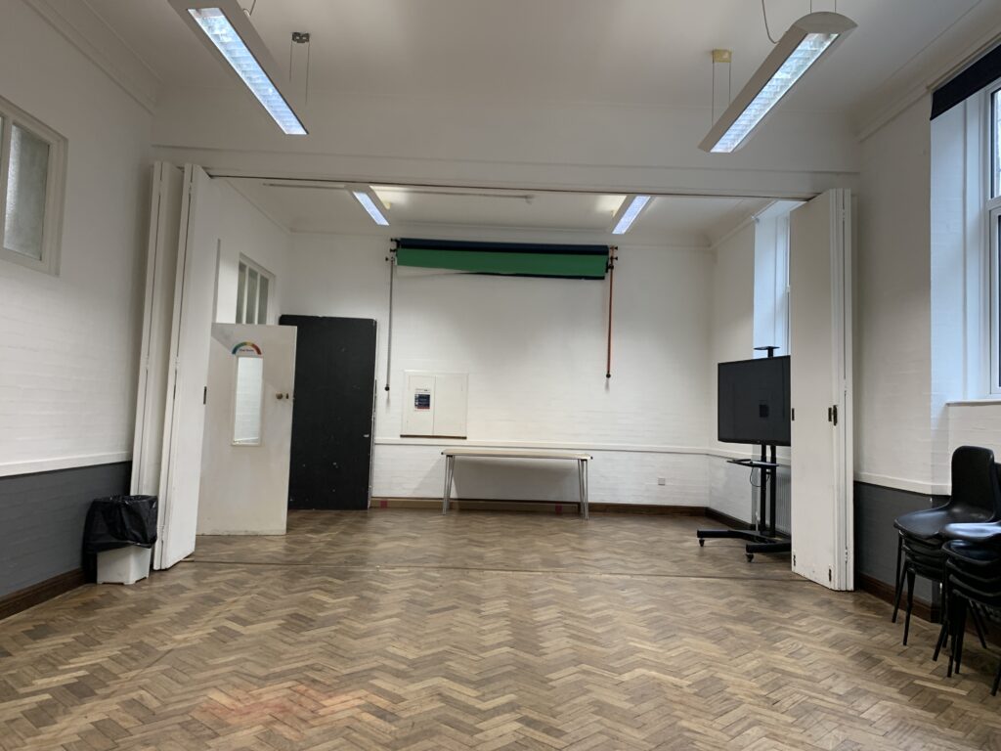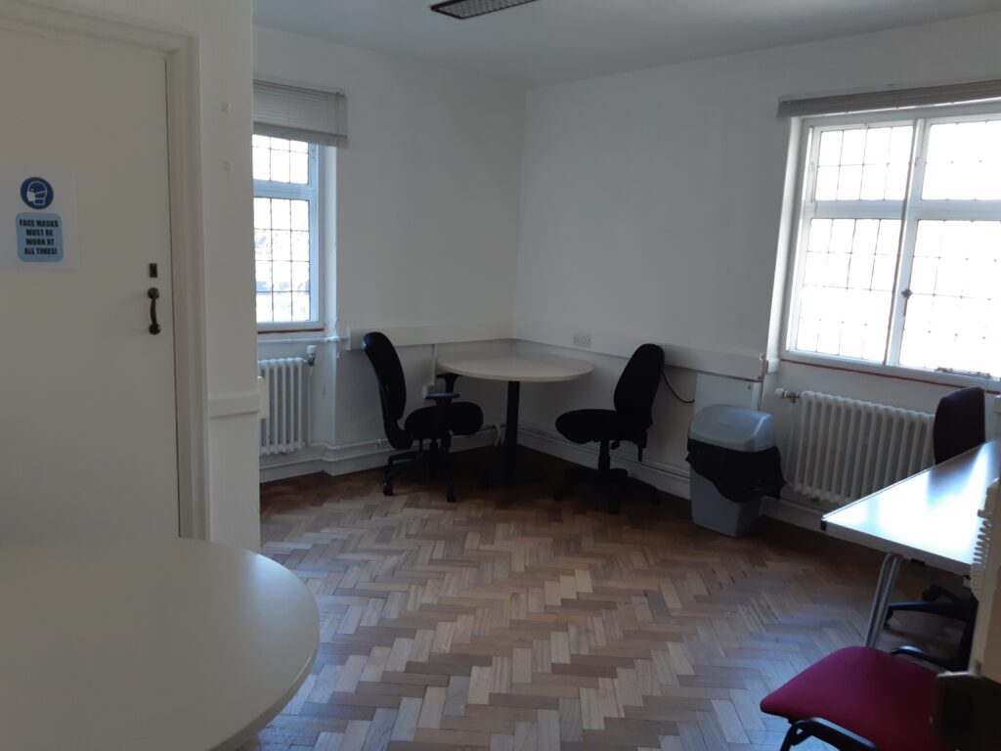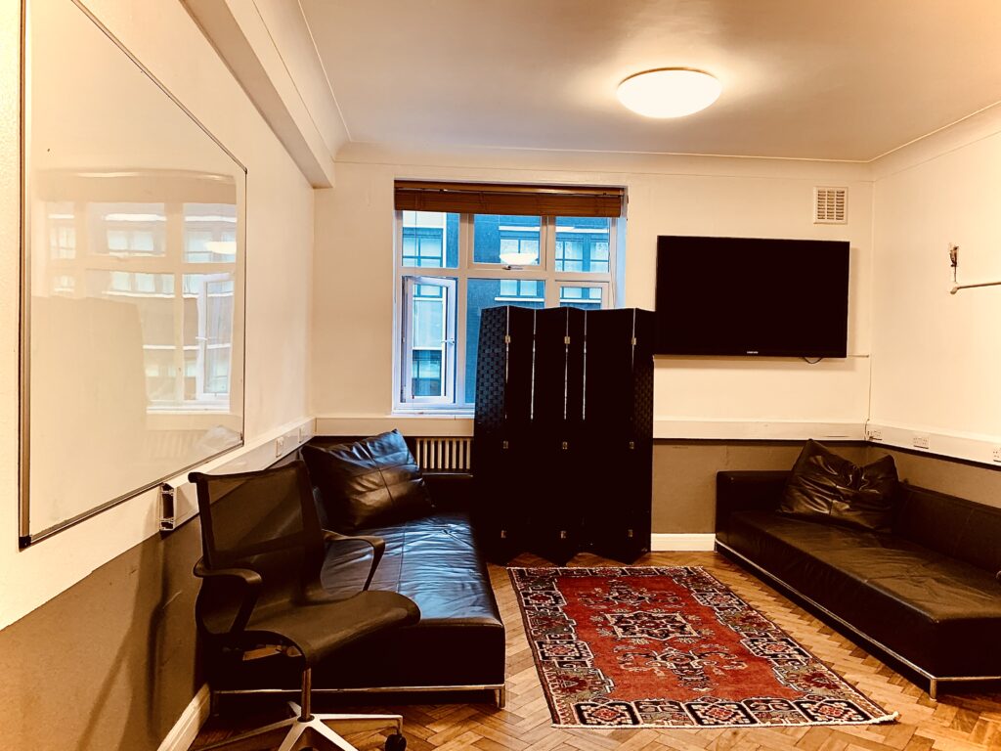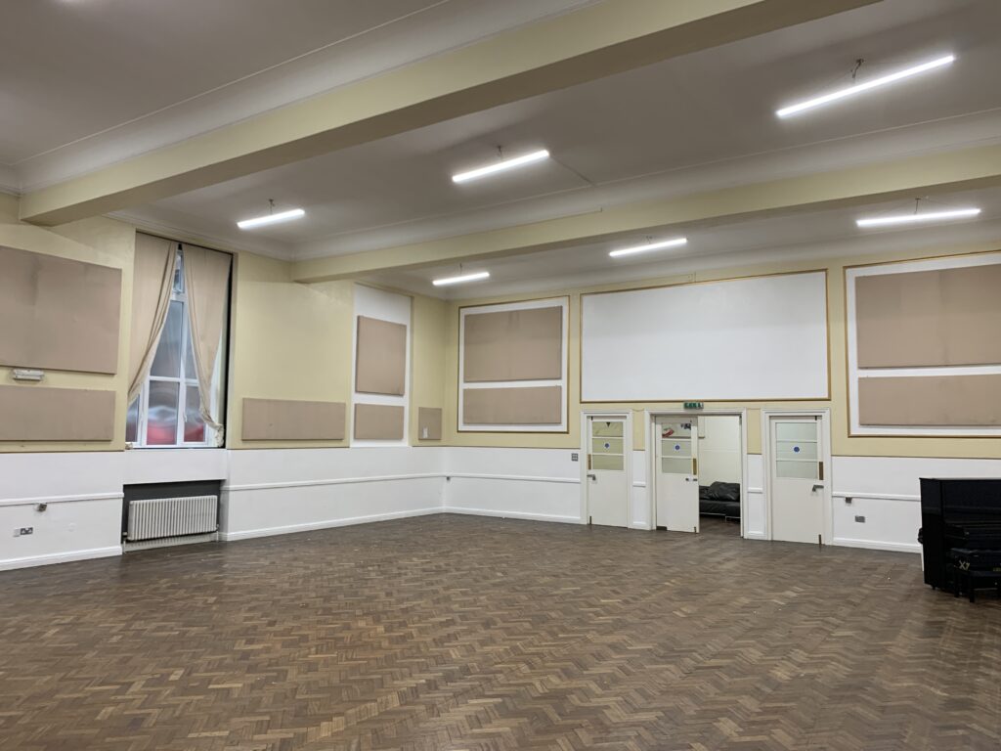
Main Hall
The church’s main space, this large hall boasts 16ft ceilings, an open floor plan with a raised stage and approximately 2,500 sq feet of space. This space is adaptable for large-scale rehearsals, conferences, read-throughs and examinations (up to 100 candidates) with acoustic panels. It comes with a separate Production Office, including a microwave, fridge and kettle, along with a sink.
Seats 200 theatre style.
Approximate Size: 57ft by 36ft.

